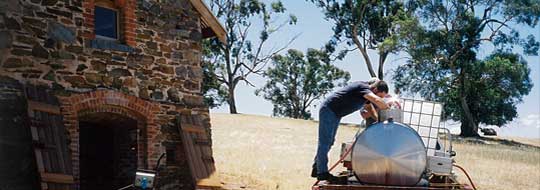
-
This typical German style stone building was probably built in the late 1800’s by the Hoklas family after Joachim Heinrich Hoklas purchased the land in 1860. The building is set into the side of the hill with access to both upper & lower floors from ground level. The building originally had a thatched roof.
-
The top storey room has a slate floor and would have been used as a barn by the German settlers. The bottom storey (the cellar) has an arched brick ceiling with hooks used for hanging meat. There are also recessed storage areas and all of the building walls are two feet thick.
-
The building had a thatched roof until 1963. The building was without a roof until Dean and Julie decided to restore the building in 2003. An iron roof was erected and the building was cleaned out. Replica doors (using original hinges), window jam and air vents were made and installed.
-
Today this building is the Hoklas winery with the lower level being the barrel maturation cellar and the upper level used to store equipment. The building’s stone work is progressively being repointed.
